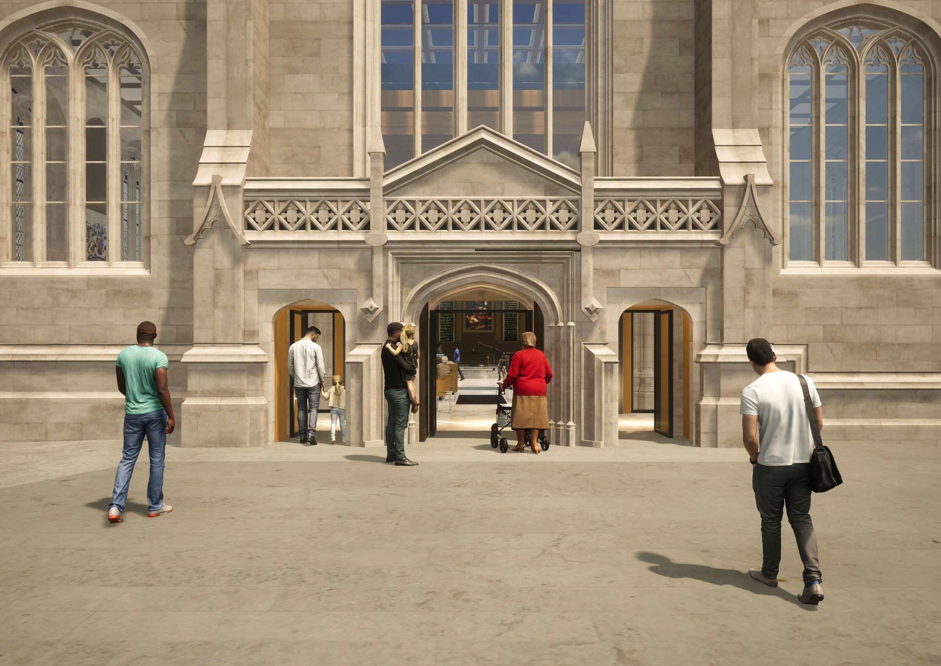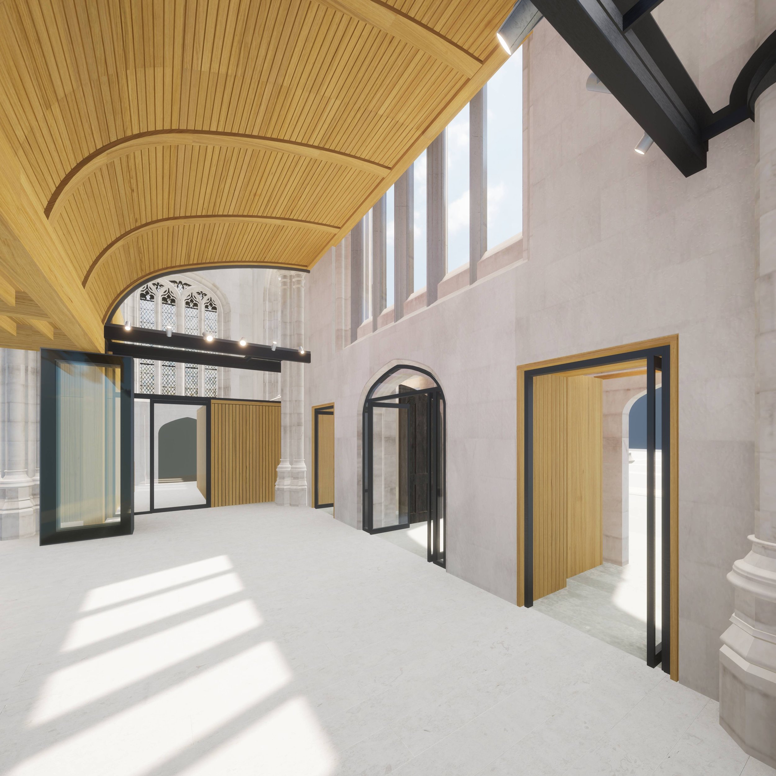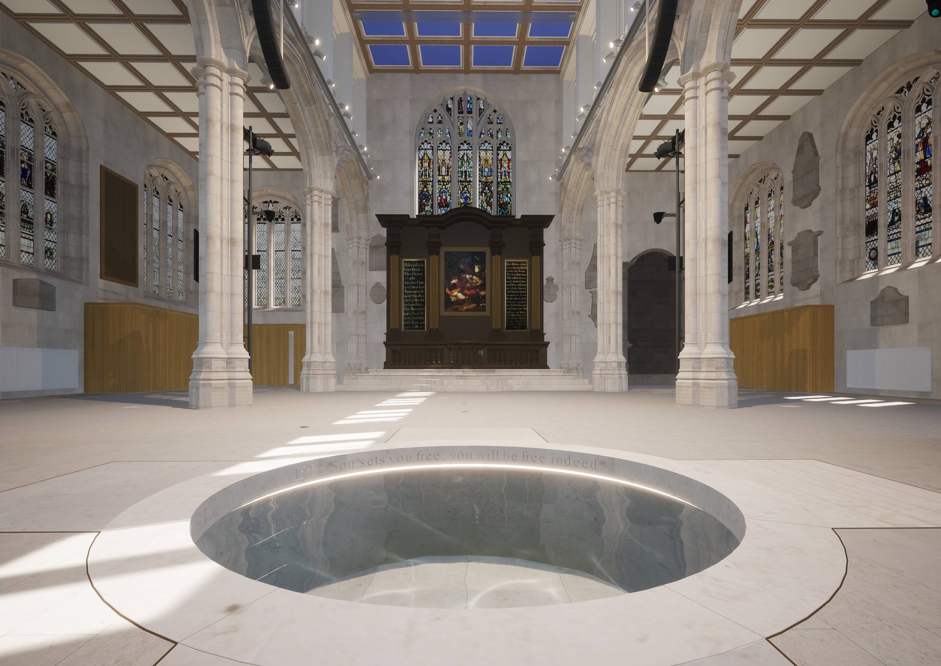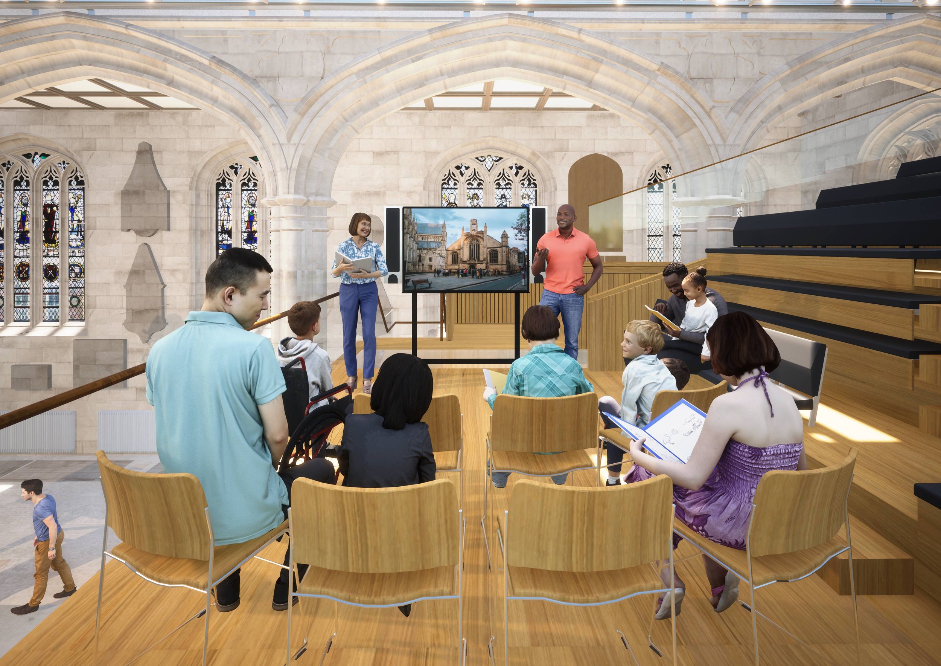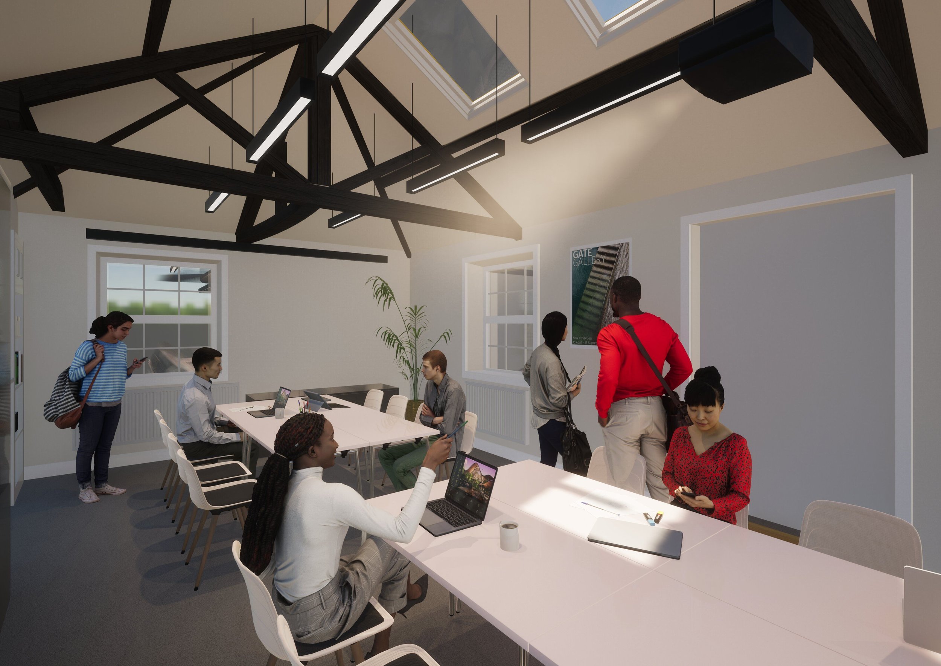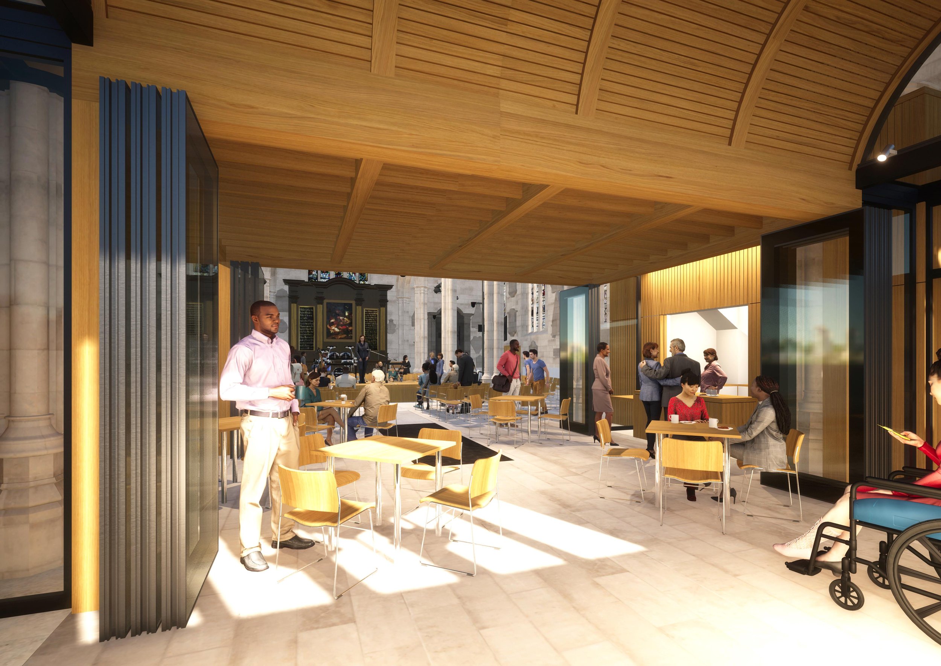Project Stages
St Michael le Belfrey church needs repairing and reordering. Not only has no significant work been done on the building for 150 years, but life, worship, mission and ministry is now very different. The Church needs a better reordered space to support its mission while preserving a beautiful Grade 1 listed building. This is a significant and responsible task, which is costly in terms of time, energy and resources. But we are not daunted, as we believe that God has called us to do this, and do it well - not just for ourselves but for future generations too. The Impact project is following the RIBA Plan of Work which organises the process of briefing, design, construction, handover and use of building projects into key stages from Stage 0 to Stage 7.
+ Stage 0: Strategic Definition
the realisation that in order to support the Belfrey’s mission and vision more effectively, the church building would benefit from a reordering as well as necessary repairs identified. The Impact board was established reporting to the Parochial Church Council (PCC) to oversee the work. The vision for a reordered building was led by the Vicar Matthew Porter; and consultation with The Belfrey church family to identify key requirements from the building project. The aim is to Honour our Past, Resource the Future and Empower our Vision.
+ Stage 1: Preparation and Brief
a project brief was written and a Project Manager recruited. The board hosted a RIBA led Design competition to identify the right Architect to take on the project which attracted a wide range of entries. Following a rigorous shortlisting process LDN Architects, based in Edinburgh, were selected to take on the project. They also assume the role of Principal Designer and lead a Design Team of structural engineers Elliot & Co, mechanical and electrical engineers Irons Foulner, and cost consultants Morham & Brotchie alongside other specialists to advise as appropriate.
RIBA Plan of Works 2020
LDN Architects - the competition winners with one of their competition entry boards
+ Stage 2: Concept Design
produced by LDN Architects, the concept designs build on the original competition design presented. They take the big ideas and work up the overall design scheme, with the project board, to meet the requirements the Belfrey has set out in its Client brief. Because of its historical significance and siting within a conservation area, there has been a significant amount of consultation with stakeholders to consider how to get a Concept Design that is sympathetic with its surroundings. Key stakeholders include the Belfrey Church Family, the Diocese of York, the Church Buildings Council, the Minster (as our neighbour and overseeing the recently formed Neighbourhood Area), Historic England (and other amenity societies)and City of York Council (the local planning authority).
Agreed Concept Design - Proposed West End entrances
Agreed Concept Design - Ground Floor
Agreed Concept Design - First Floor
Agreed Concept Design - Proposed Gallery
+ Stage 3: Developed Design
looks at the detail required in each part of the project. The design team has co-ordinated a series of surveys to understand the extent of the repairs and how they need to be carried out. With the reordering the design team and project board (supported by the church family) will scrutinise the principal current and proposed uses to understand what is required from each feature and how they work together as a whole. At the end of this stage a planning application will be submitted to seek permission for external features in the project. See the video on the home page for more information. As cost reports start to become more accurate, the Board will undertake a detailed value engineering exercise to ensure value for money is achieved on the project. Additional fundraising will still be necessary so the Fundraising strategy will be finalised and initial research conducted into possible grants available to support/match fund the work taking place. A Decant and Mission Opp Working Group will be set up to identify the best places for The Belfrey to meet during construction and consider new ways to engage with people in the Belfrey's temporary home(s). Drawings and images follow giving examples of the developed design work on Repairs and Reordering features within this stage.
Developed Design drawings for proposed repairs to Bell Turret
Proposed Roof Scaffold Design Section
Proposed Storage and Ideas for Staging
Developed design - proposed lift to Gallery
+ Stage 4: Technical design
considers the detailed information to ensure the design works and can be constructed appropriately within this Grade I listed building and conservation area context. Details have included finessing the lift to the gallery, support structure for the AV system, agreeing material samples and finishes, insulation to be used in the roof and a detailed fire engineering assessment. Planning permission and listed building consent was awarded April 2023, Ancient Scheduled Monument Consent (covering area up to the building) awarded July 2023 and Faculty approval given by the Chancellor in August 2023. A number of conditions have been imposed that The Belfrey needs to resolve such as the proposed environmental protective glazing for the stained glass and written schemes of investigation for the Archaeology, essential in a city like York with its rich archaeological history! During this stage a Fundraising campaign was launched to encourage the church community, trusts, donors and identify other funding sources to give to the project. The final significant task has been the Tendering process which went out to a select number of Conservation experienced Building Contractors and a final cost savings exercise.
+ Stage 5: Construction
the Principal Contractor will have responsibility for the construction team including any specialist sub Contractors. Simpson York Limited was appointed Contractor in June 2024 following a rigorous tender process and started on site 5 August 2024. Early tasks include Contractor mobilisation and the sharing of the contract programme, continuing to discharge planning and faculty conditions where appropriate. CDM regulations need to be followed by Contractor, Designer and Client to ensure appropriate health, safety and welfare conditions are adheree to for employees and all those working, volunteering or visiting the vicinity. A construction compound will be located at the west end on the forecourt. A box tie scaffolding design will be built, as it cannot be fixed to the building itself and the site has tight boundaries. LDN Architects - who have worked closely with The Belfrey to develop the design scheme - are the Contract Administrator. The Belfrey will appoint a Clerk of Works to work alongside the Principal Designer and Contractor.
+ Stage 6: Handover and Close out
is when the construction stage is drawing to a close, the furniture, fixings and equipment including technology specification are purchased and installed such as the fit out of the servery, siting of projection and screens, and the seating. There may be some early ‘snagging’ issues noted which need to be resolved before the building is habitable. The Belfrey will be planning towards the end of Stage 5 and through Stage 6 the move of the church family from its temporary home back to St Michael le Belfrey. A good handover to the Operations Team is critical so that staff and volunteers know how things work in the reordered church.
+ Stage 7: In Use
is the point when The Belfrey family will be back in the church and getting familiar with their newly repaired and reordered Church. The Architect and Contractor remain available as it is expected there will be issues encountered during those first few months that will need to be resolved. Fundraising, particularly giving by Church members, is likely to continue all the way through to the building being back in use. At some point The Belfrey will celebrate the conclusion of the project, inviting people from its many stakeholders and other supporters to share in its celebrations and experience its beautifully refurbished home.

