1
2
3
4
5
6
7
8
9
10
11
12
13
14
15
16
17
18
19






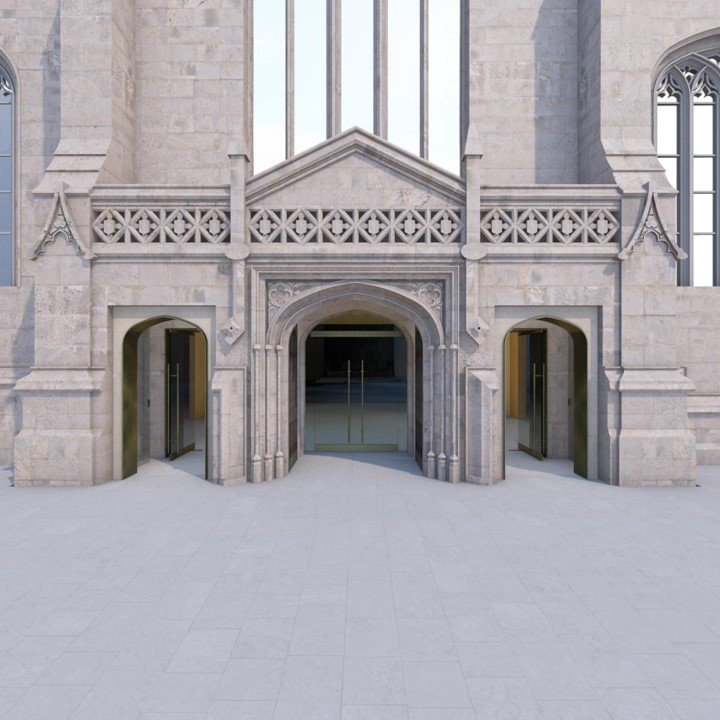

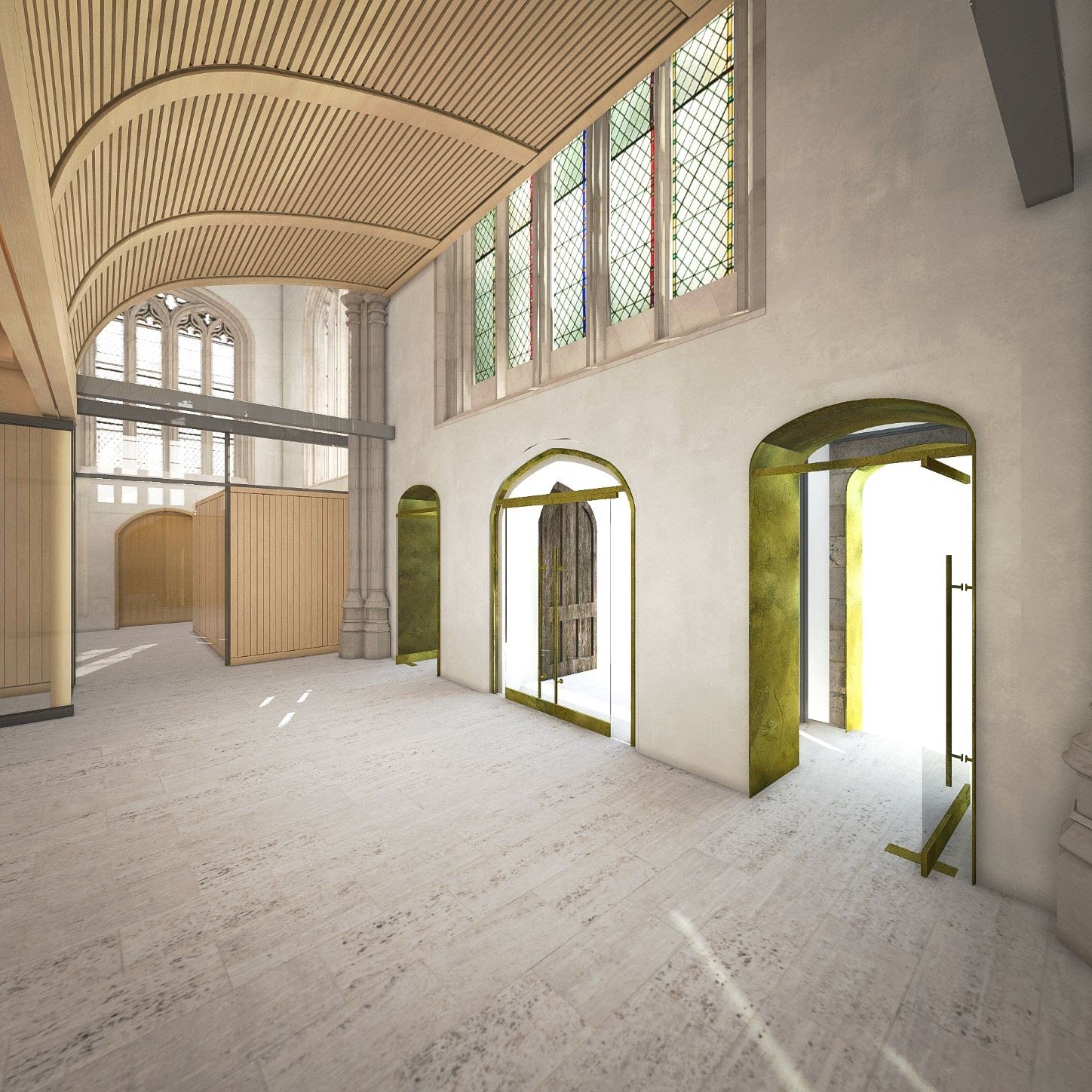
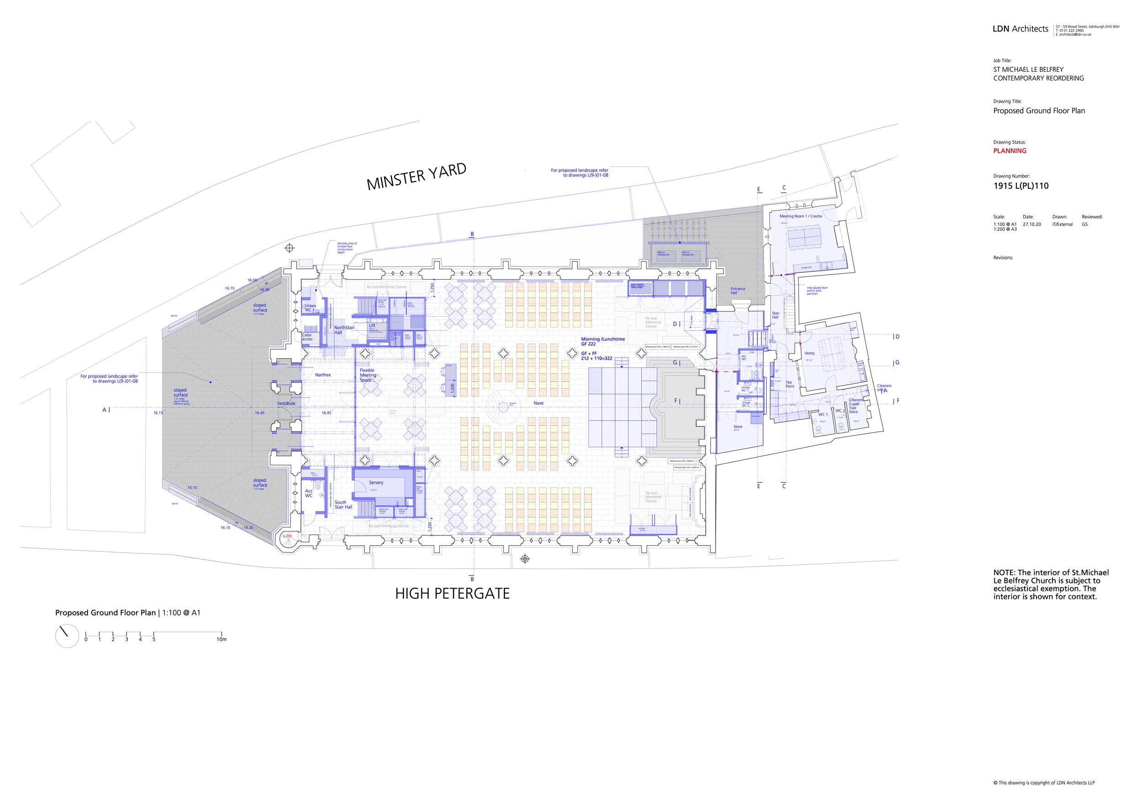
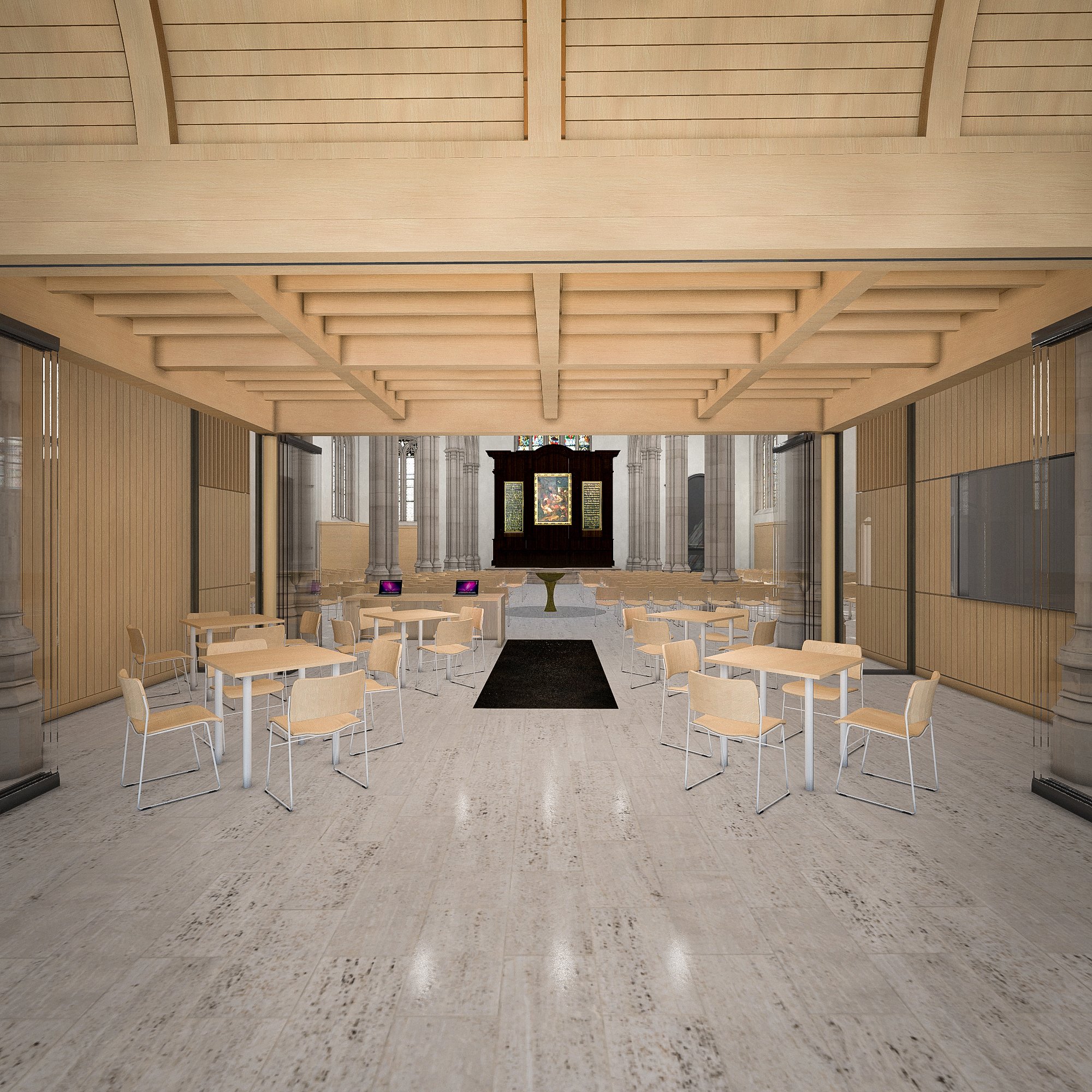
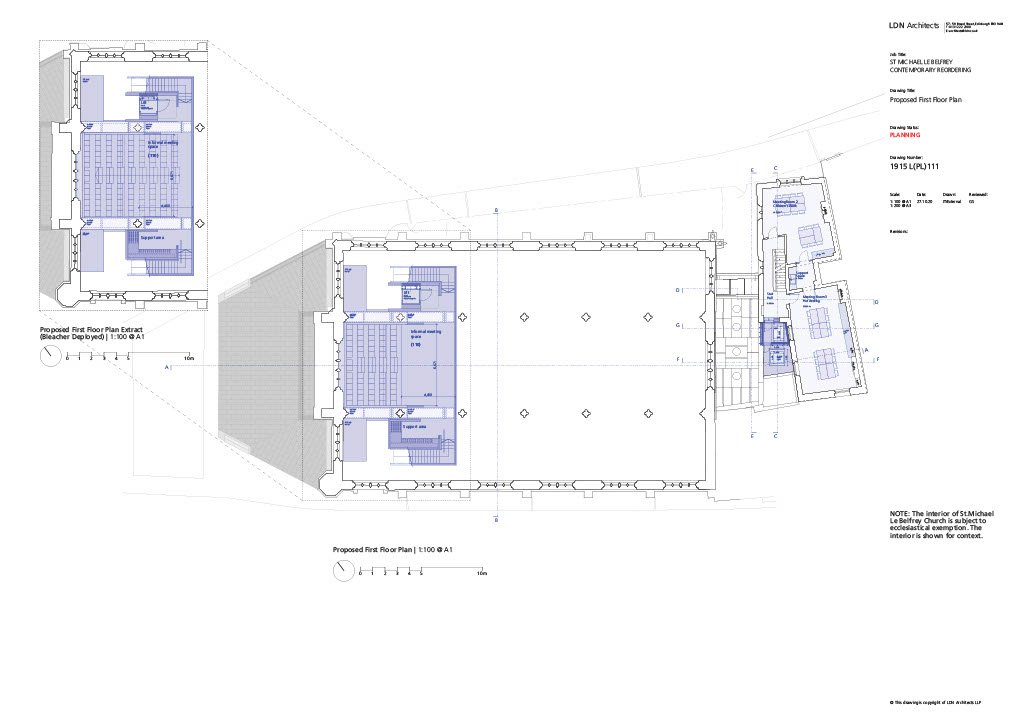
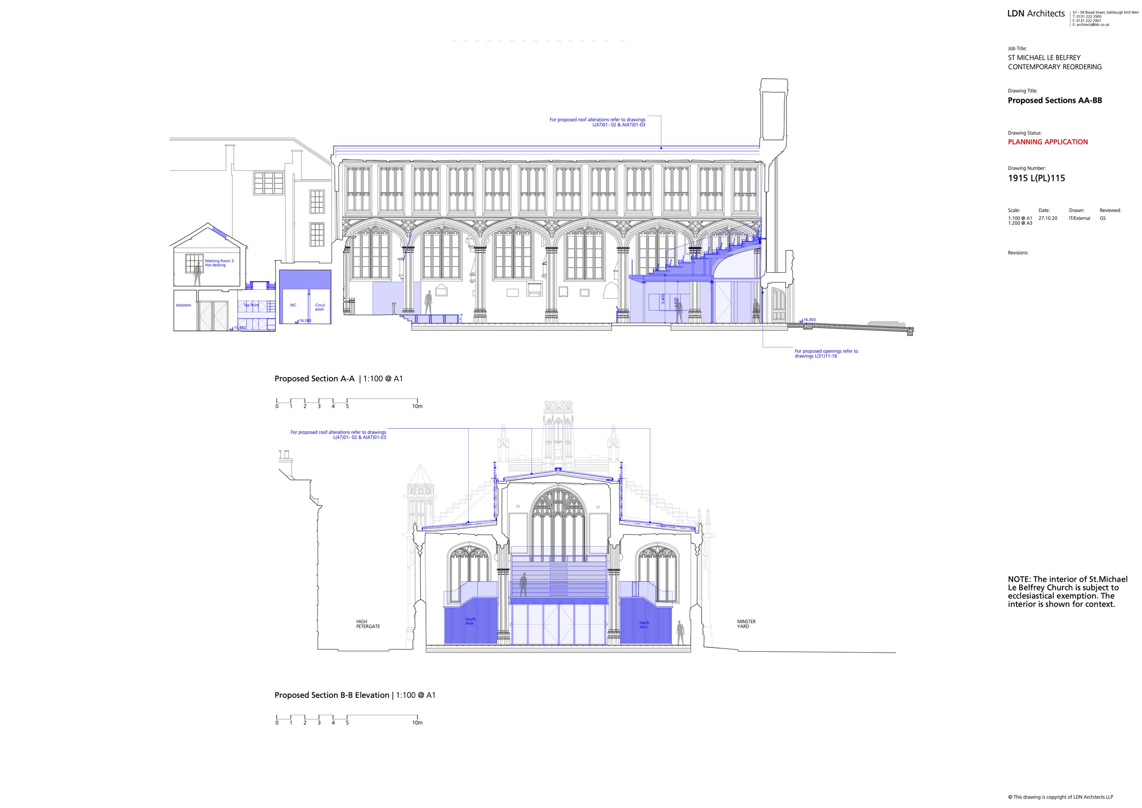
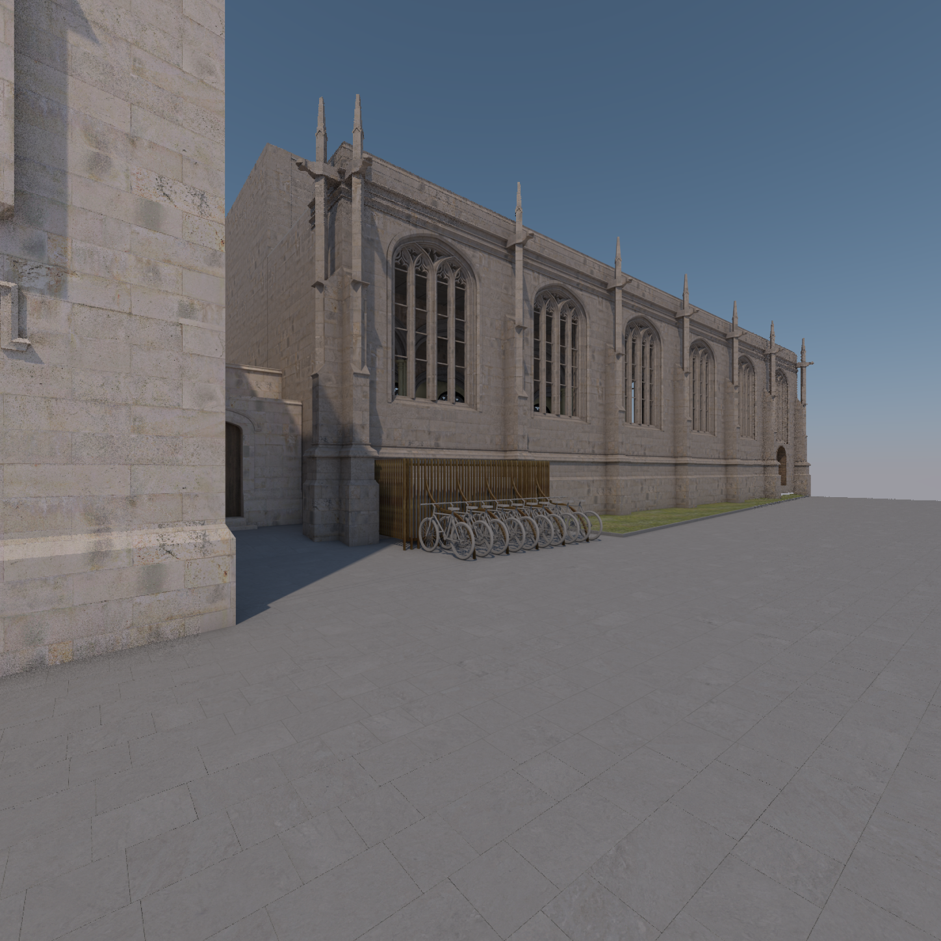
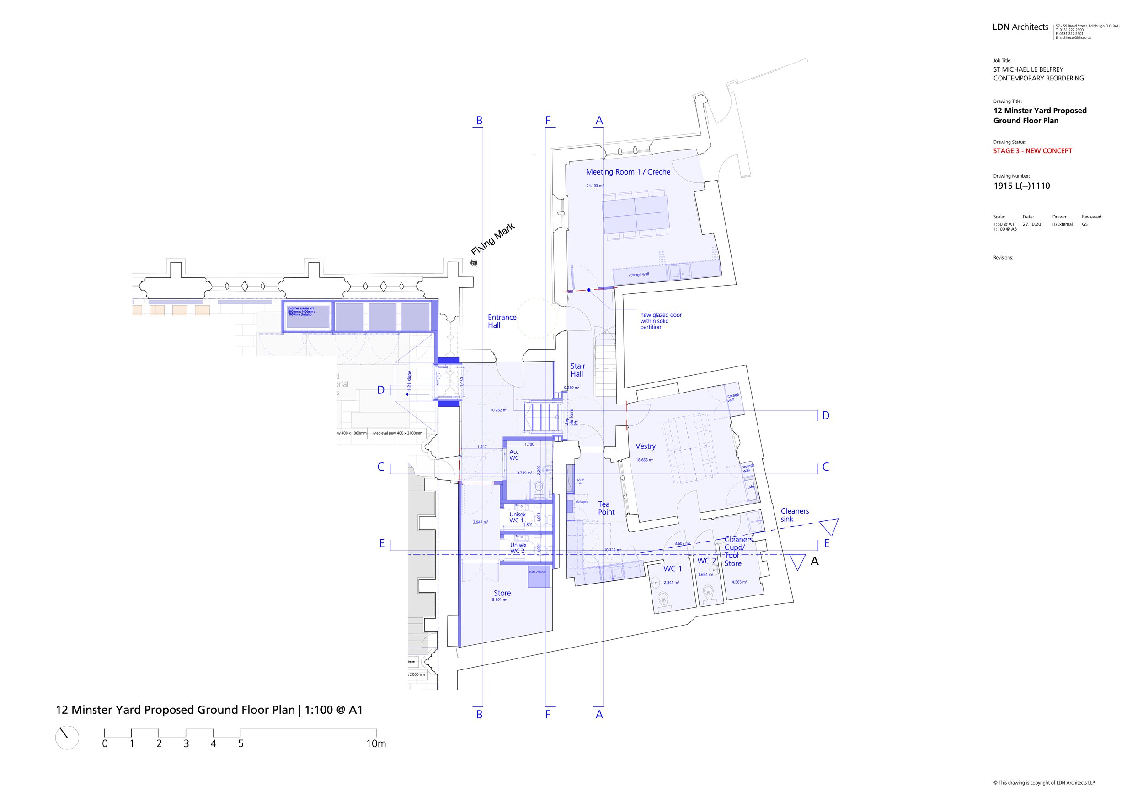
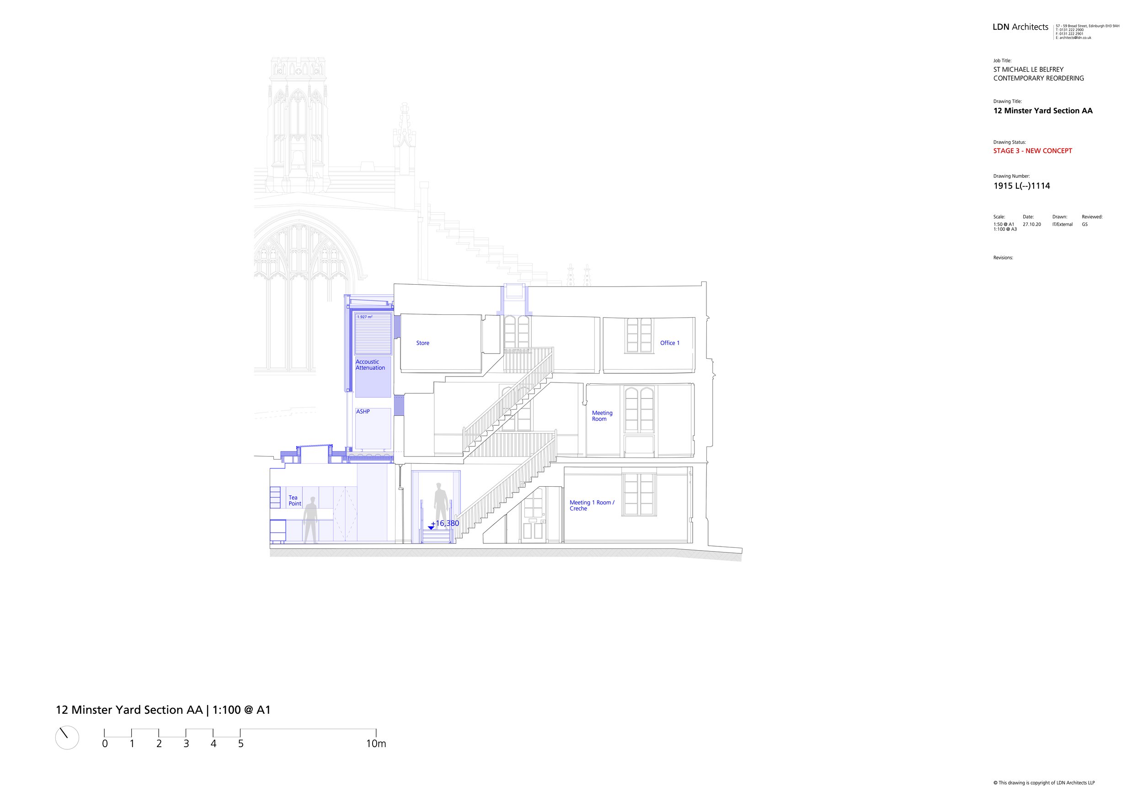
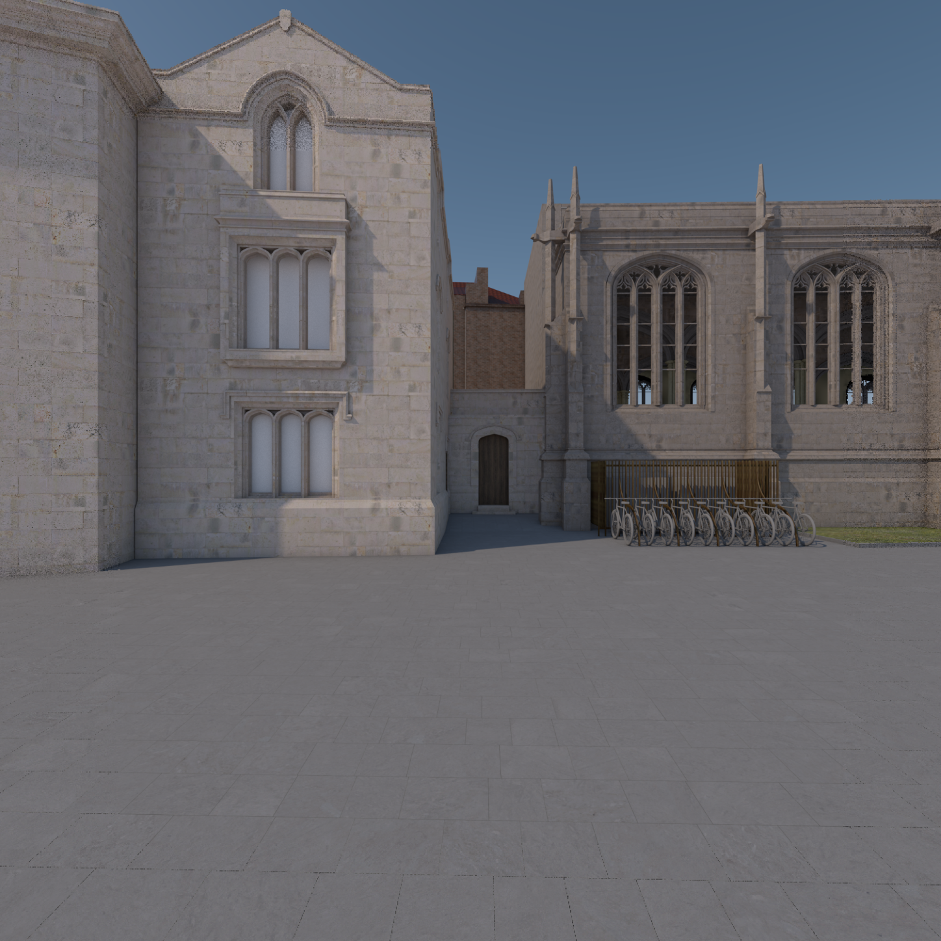

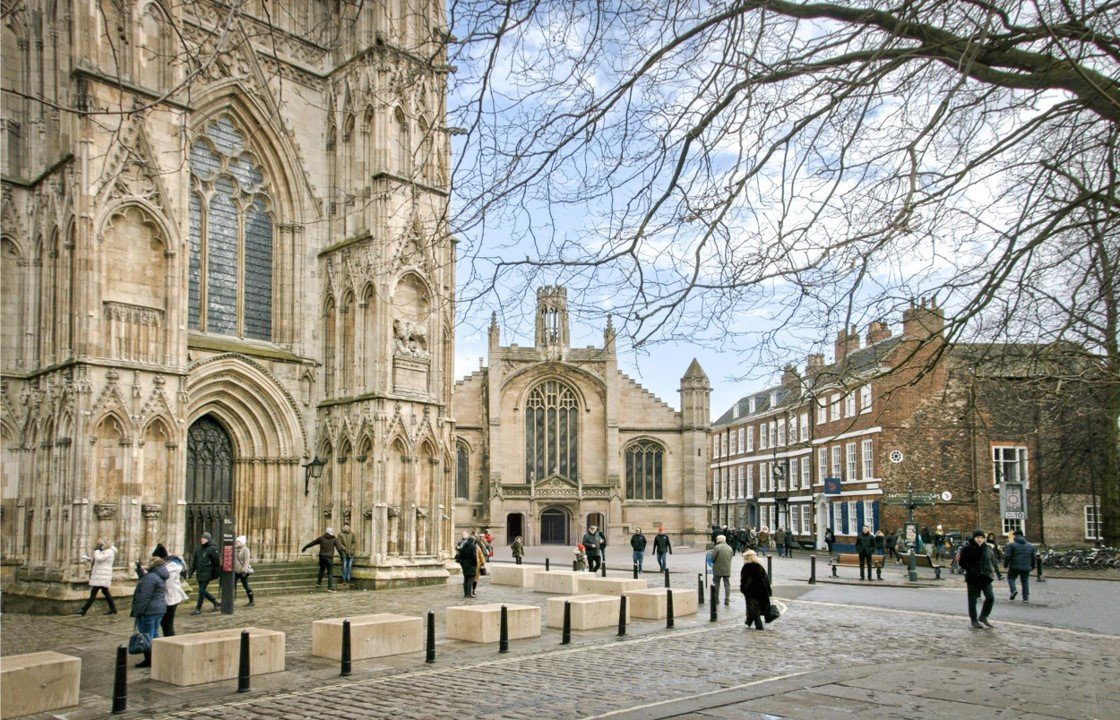
Belfrey proposed nave to screen
looking east to main screen and circular stage configuration.
Belfrey proposed SE to NW view
looking to NW, gallery and central stage
The Belfrey looking from Gallery
view to East and Reredos from new accessible Gallery at The Belfrey.
Proposed Belfrey Baptism Pool
Open Baptism Pool with inscription
Belfrey proposed Baptism pool
Open pool demonstrating baptisms
Belfrey proposed Gallery space
Flexible first floor meeting space in Gallery
Belfrey proposed doorway
one of the new openings at the west end
Belfrey proposed West end
West end landscaping following land boundaries