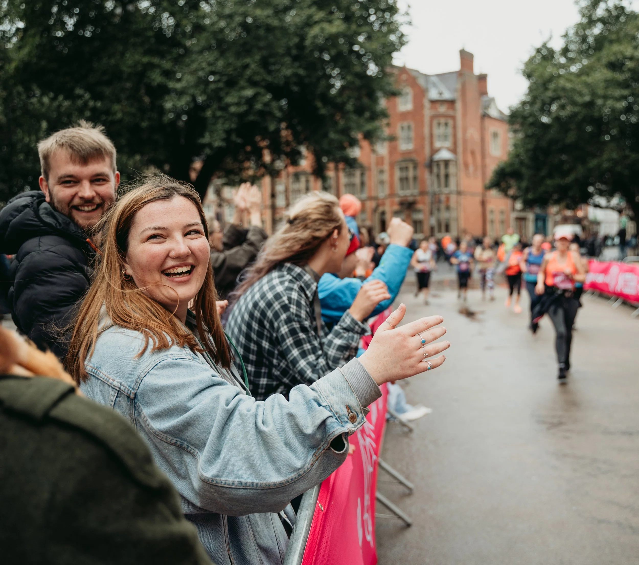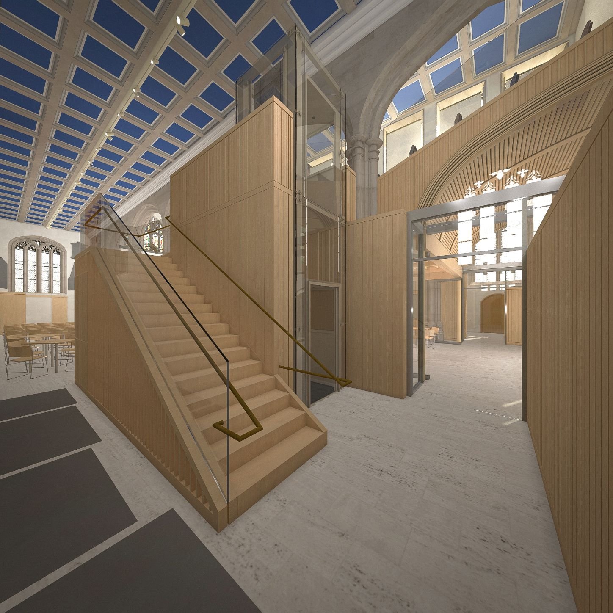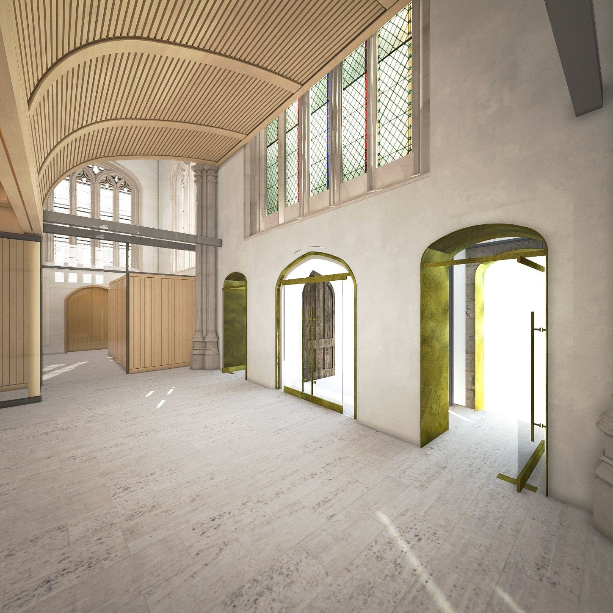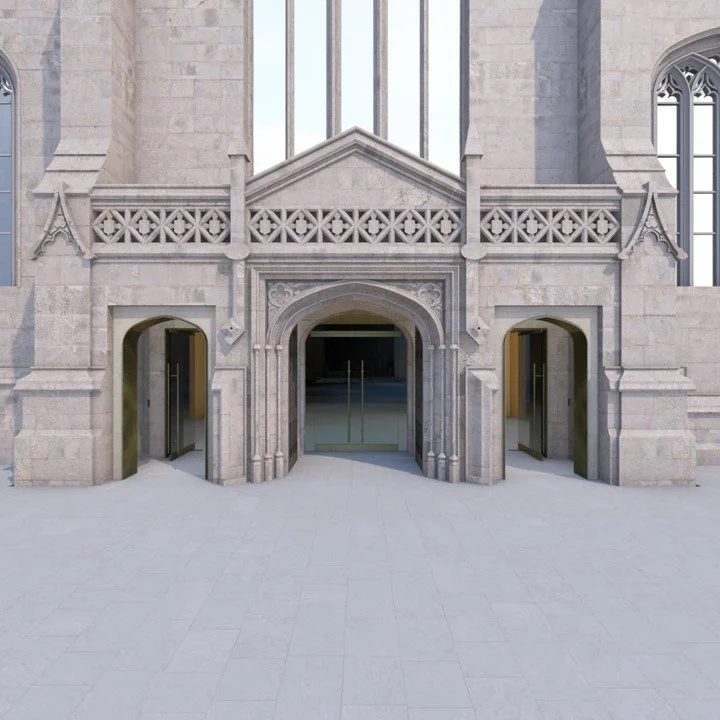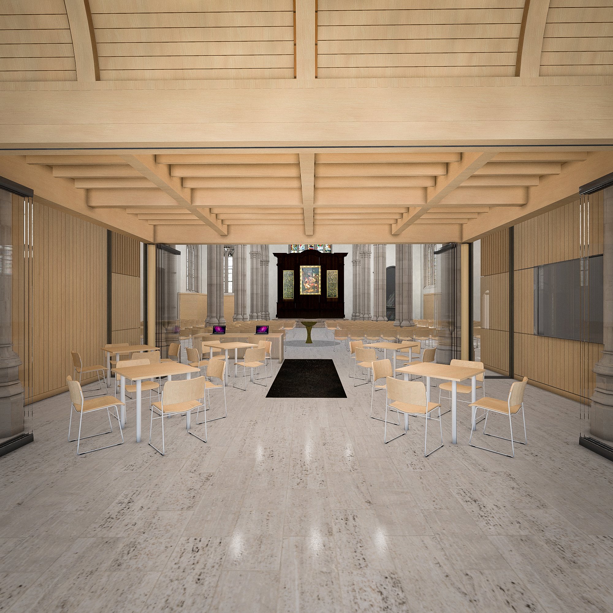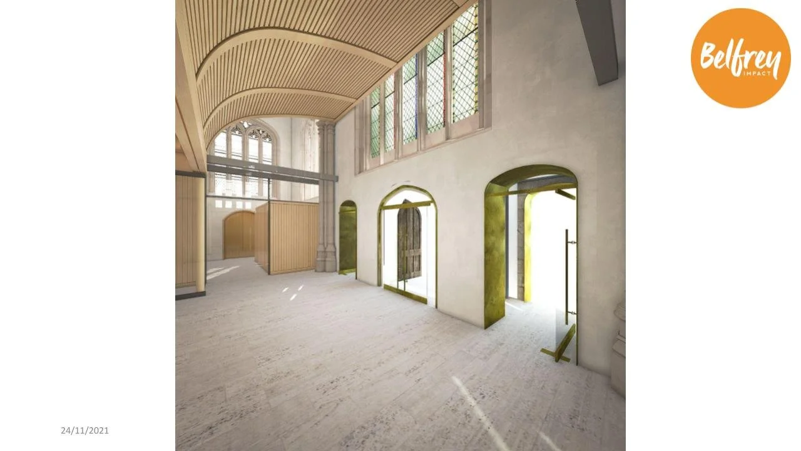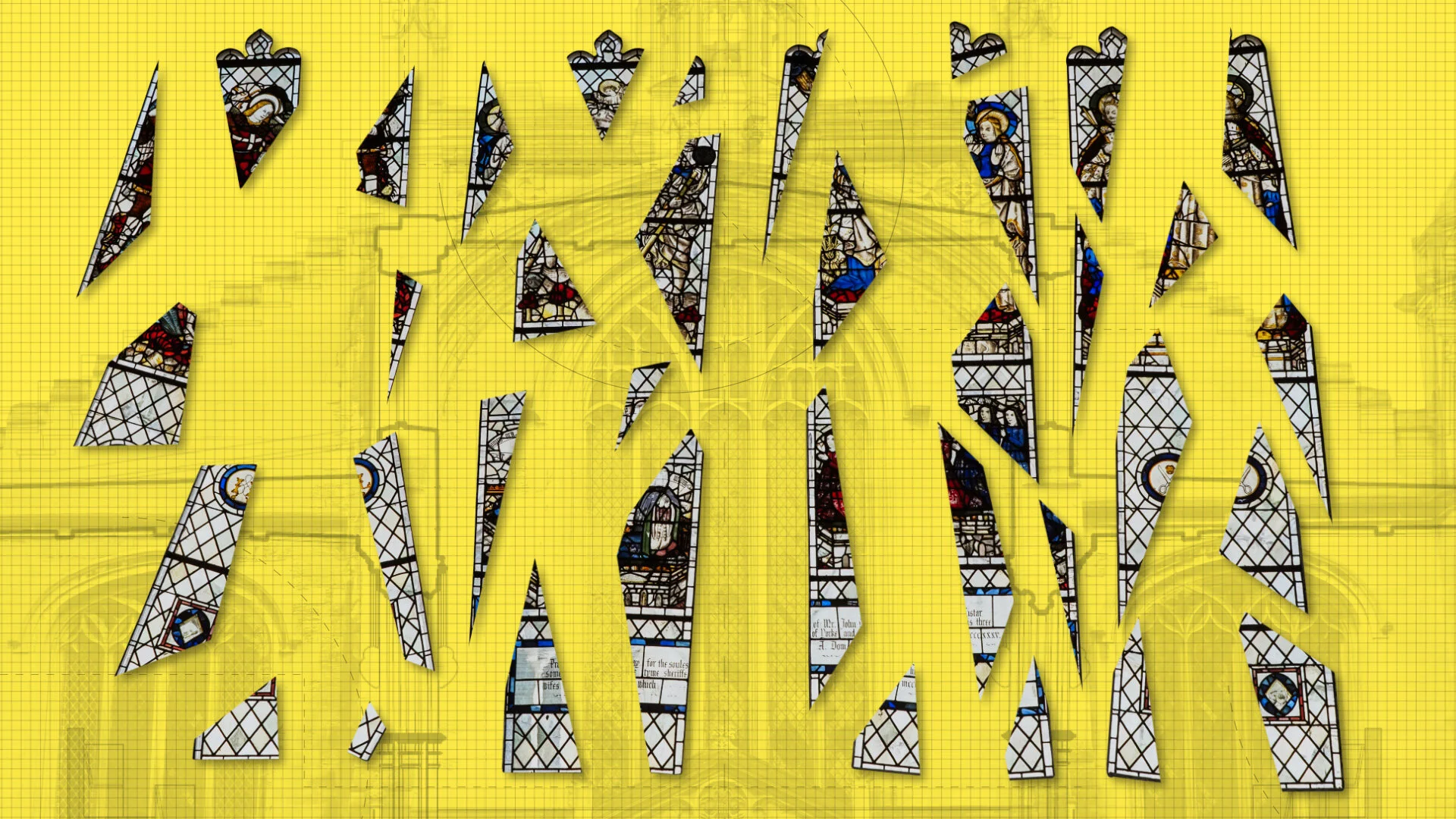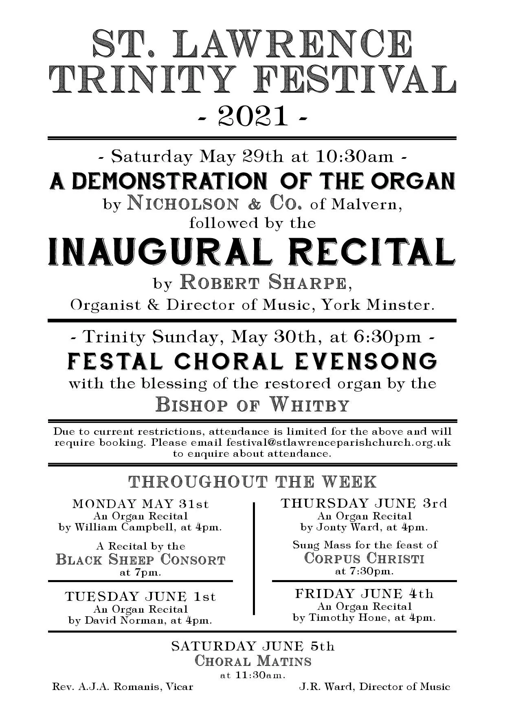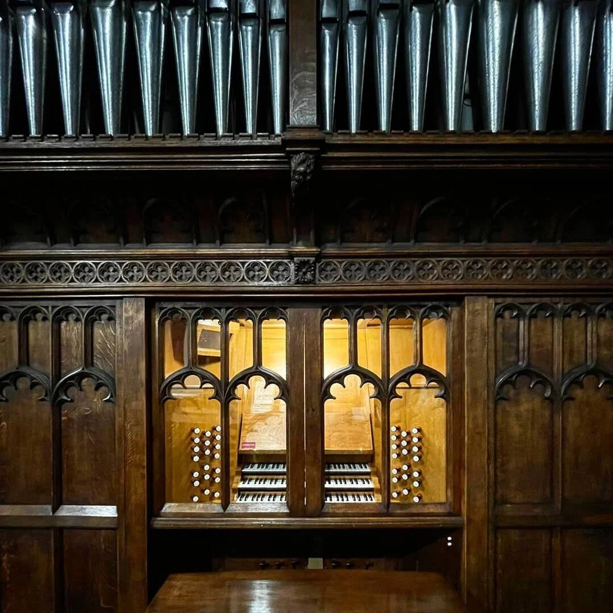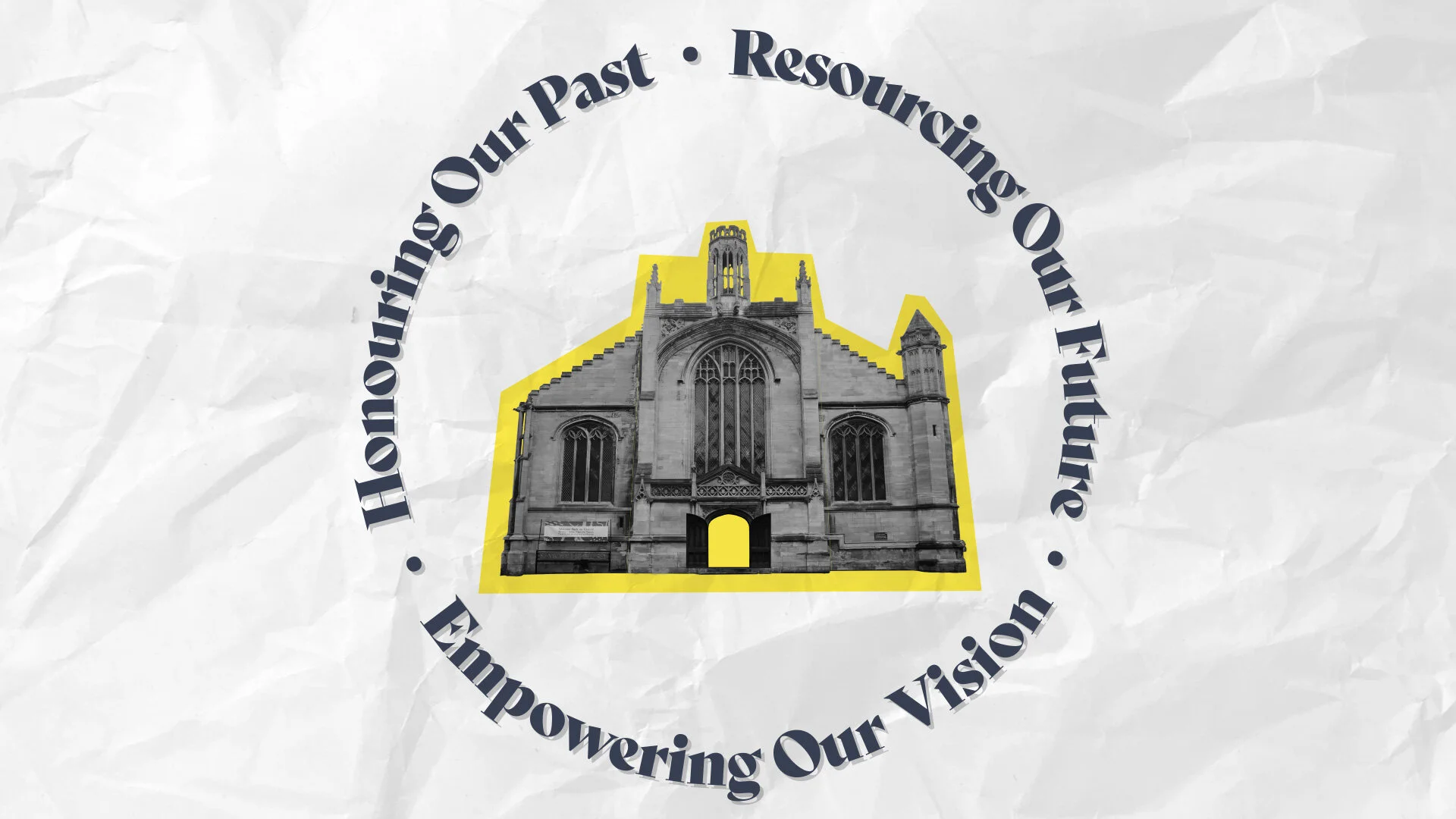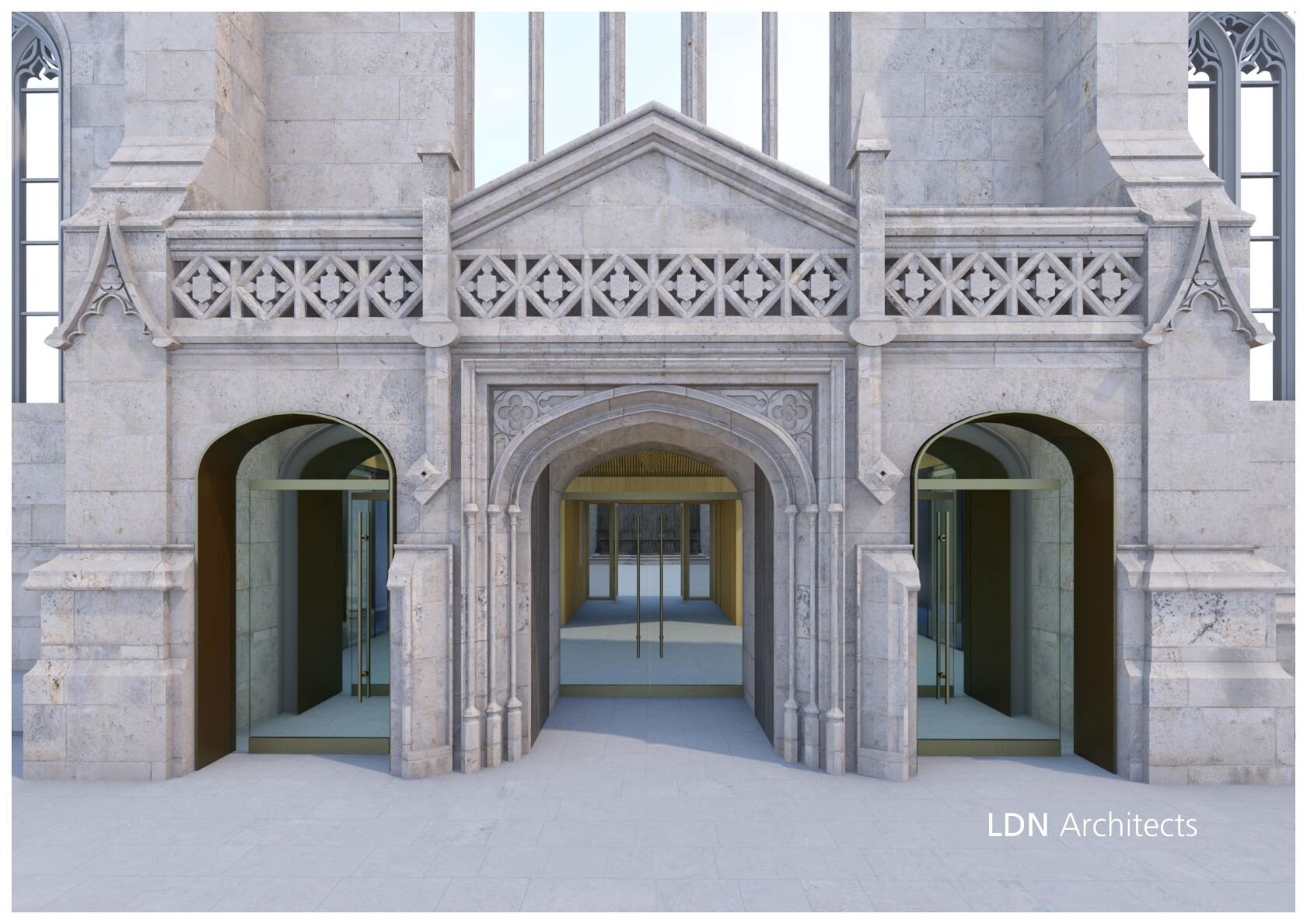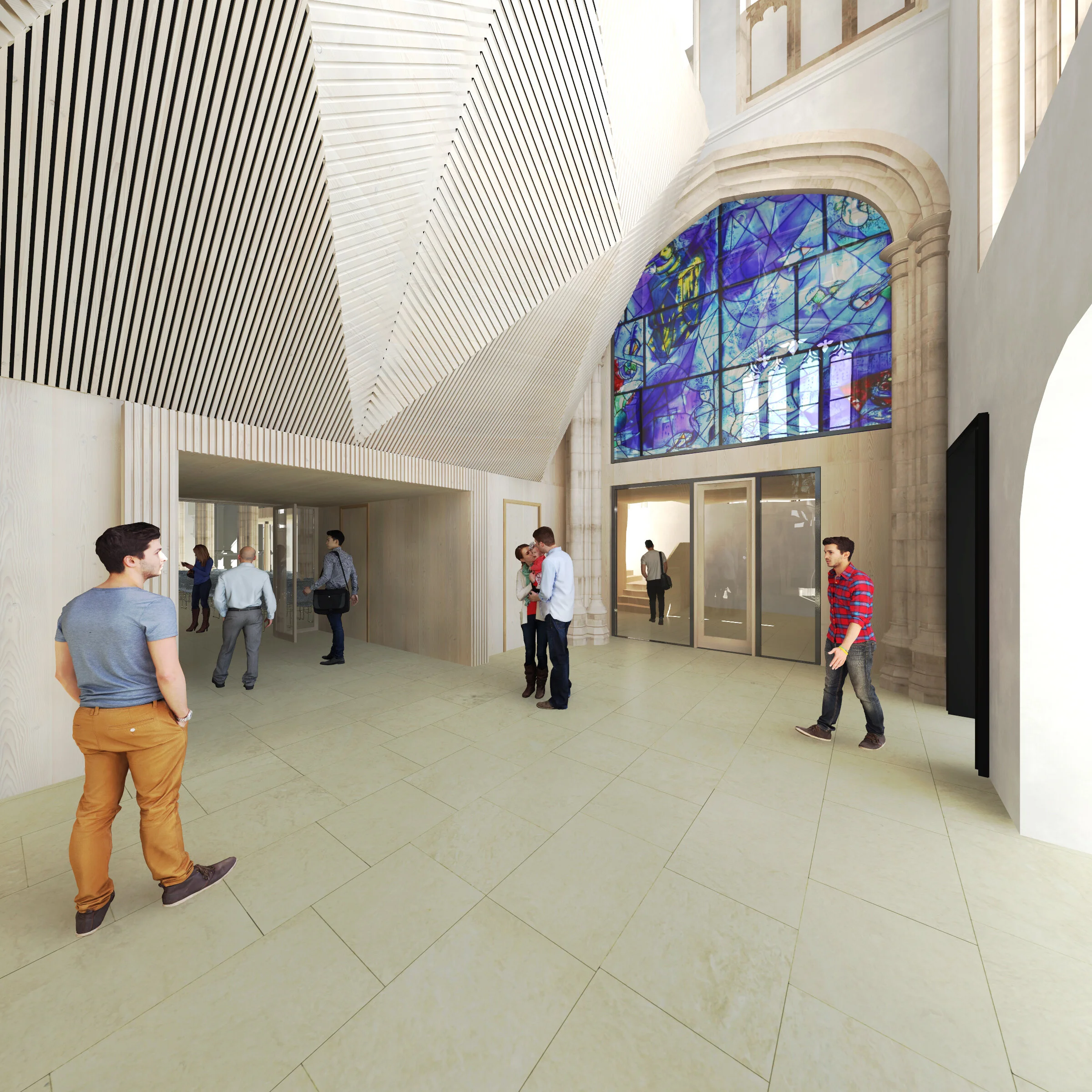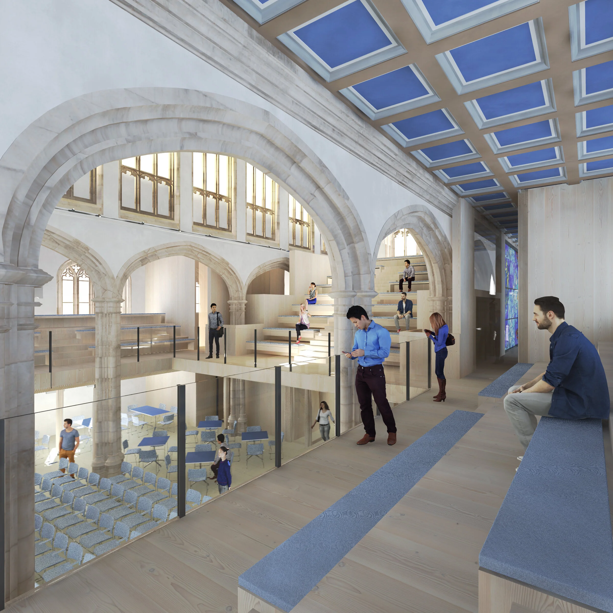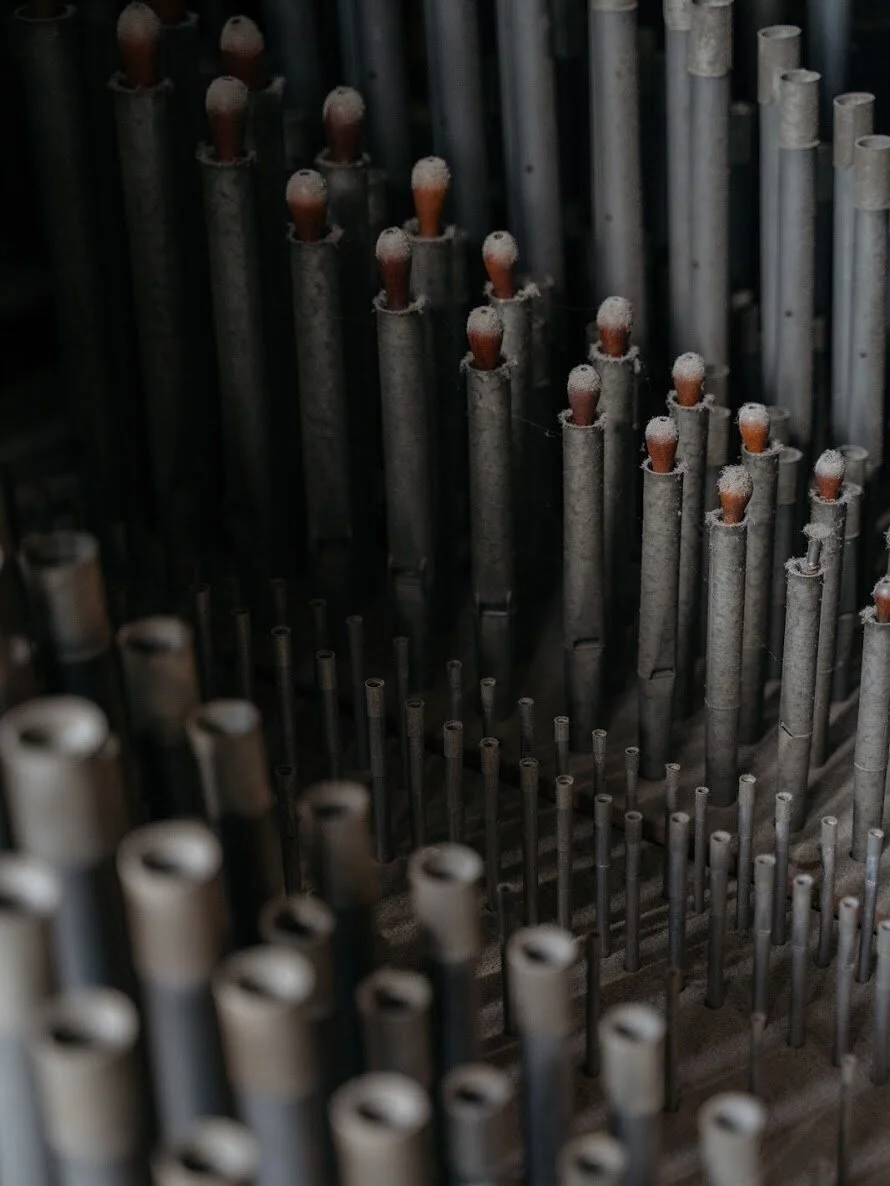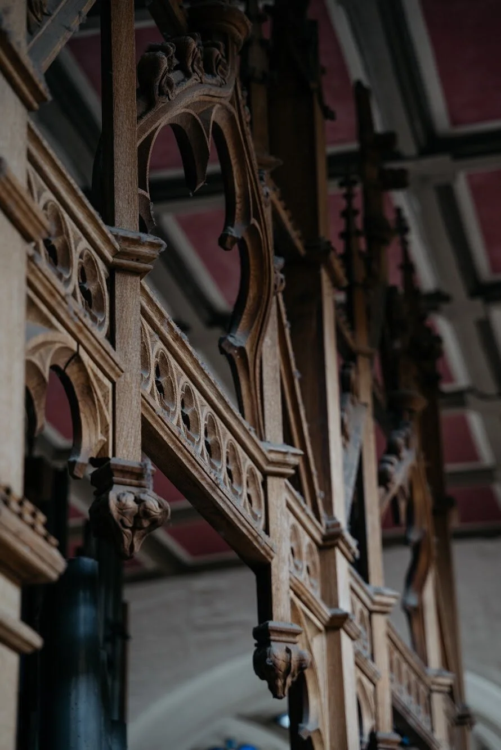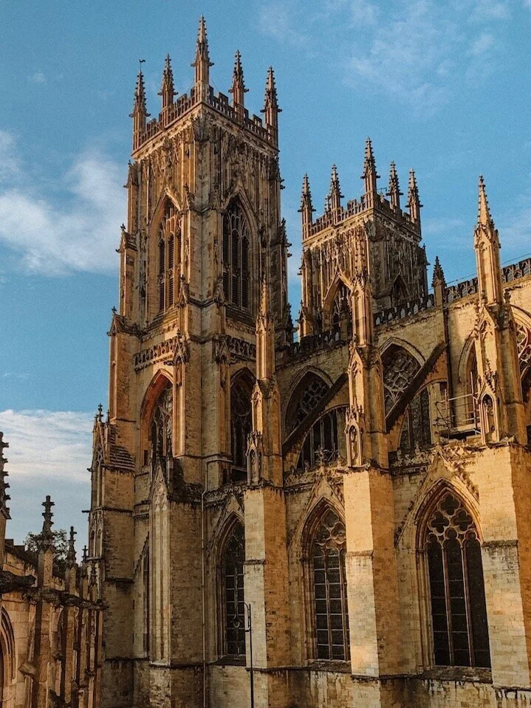Last Sunday we launched our community fundraising initiative. This is where everyone can get involved no matter what age, experience or talents to help raise funds for the Impact building project, our future church. Get your thinking caps on and consider what you could do in 2023, either individually or as a group - whether holding a bake sale, running a 10K or hosting a games night with your friends? No matter how big or small, every event or sponsorship will help! See our Community Fundraising page for more ideas, how to go about planning an event and access the full Fundraising pack. Contact Heidi or Gillian with your ideas or ask for help on fundraising@belfrey.org
As you do your Christmas shopping don’t forget you can donate to Impact each time you buy online, at no cost to yourself. Simply go through EasyFundraising to reach all your favourite retailers or for Amazon head to Amazon Smile - register and nominate us on your first visits, then shop as normal. Each time you shop, via the Easyfundraising or Amazon Smile app or website, Impact will receive a small donation. You won’t notice any difference but we will!
See belfrey.org/shoptogive for all the instructions on how to set these up with ease.
Thank you and Happy Shopping!
We have provided a lift so that we can welcome many more people up to the proposed beautiful Gallery. The lift has been carefully designed so that it’s comfortable to use and, with its glass structure, is aesthetically pleasing. If you have limited mobility or other access needs, you can still reach the first floor, front row seating and use the informal meeting space. You can worship with us, take part in activities and appreciate another perspective of this beautiful Grade 1 listed church building.
The proposed beautiful permanent baptism pool is hydraulic! When you stand on the floor, it will gently lower the person to be baptised, and the people supporting them, into the water through a hydraulic mechanism. We are excited about this feature as full immersion baptism will be accessible to so many more people. We also look forward to sharing this feature with Churches across our City and Region. You can pledge your support for Impact here.
The new entrance area will be so different post Impact, creating a large light and airy welcoming space with a level floor and a beautiful curved oak panelled ceiling.
The entrance and whole church will be fully accessible on one level and even includes two brand new toilets as you enter, one of which will be accessible and the second oversized. The facilities overall will be so much better, including 7 loos in the building in all! Click to view our walkthrough full video, or to pledge your support for the Impact building project see our pledge form.
Thank you!
It was great to see so many of you on Sunday 9 October and an exciting day for The Belfrey when we launched our Impact Fundraising Campaign. Impact - our repair and reordering building project - has been several years in the making and many more in the thinking so this does feel like we have reached a significant milestone.
Go to the Impact page to view the 3D walkthrough video which was shown on Sunday and read the brochure to find out more about giving.
The Belfrey has been blessed to have already identified and been given 80% of the c£10m required to deliver Impact but we know the remaining 20% is still a substantial sum to raise.
Please do pray and consider how God is calling you to respond. As we show our commitment so it helps us attract funding from Trusts and other Donors. You can fill in the pledge form online from the Impact page. If you have any questions please talk to a member of the Clergy or Melissa Bryan, our Finance Manager (impactgiving@belfrey.org).
The Belfrey is preparing for the launch of its Fundraising Campaign to support the Impact Project. We have been extraordinarily blessed with major gifts providing c80% of the funds required to repair and reorder this beautiful Grade 1 listed building and now we need to look at how we raise the remaining 20% of the budget. An exhibition display has recently been created in the church with an accompanying leaflet and the opportunity to donate towards the project. Through visuals of the current building, proposed design, text and bible verses its purpose is to depict the purpose of the Building project which is to Honour our Past, Resource our Future and Empower our Vision.
With the help of Planning Consultants Janet O’Neill Associates and our Design team, led by LDN Architects, The Belfrey submitted a planning application for Impact, its Repair & Reordering project, at the end of May 2022. We have received some helpful and supportive comments and look forward to learning what the outcome will be. In the meantime we have started to progress the Technical Design of certain features and prepare the final pack of information required for a Faculty application which will be submitted to the Diocese of York. Under Ecclesiastical law, St Michael le Belfrey will need to get permission from the Diocese for the changes it wishes to make within the Church building. We have now worked with a number of advisory bodies for nearly four years and appreciate the consultation process will help us to provide a beautifully transformed Church Building that is flexible, accessible and welcoming and Resources our Future.
Working on the Impact Reordering and Repair project in 2021 involved a series of intricate steps as we moved our way through the detailed consultation process on this precious Grade 1, 16th century Church - precious because of its historical significance, beautiful architecture, its wide ranging connections and most of all its mission as it seeks to serve God’s transformation of the North.
Concept design - the big design ideas - was signed off in early summer and we expect to sign off on Stage 3 Detailed (developed) Design early this year and move into Stage 4 Technical Design.
The project represents a significant investment in resources and has required careful value engineering to bring costs back in line with the £9m budget (figure assumes VAT recovery). This will involve further design work around the link from the church building and vestry into 12 Minster Yard which is a much needed space for meeting rooms.
Through an extended pre application planning process, a series of meetings have been held with the City of York Council Conservation Architect and Planner and now we await the report.
We continue to meet with the sub-committee of the wider Diocesan Advisory Committee, who have become valuable and critical friends, to get their advice and comment and have followed a similar process with York Minster’s Fabric Advisory Committee.
In October we held a successful Update and Partner event for City organisations and individuals so we can build stronger relationships, keep them informed and involved including; the Lord Mayor, Councillors, Charities, commerce, York BID and Make it York.
Two key letters were received this year – one from the Church Buildings Council and one from Historic England. Both of these bodies recognised the design progress made, how the Design and Project teams had listened carefully to the arguments made and advice given while making a strong case for justifying the proposed scheme. The potential objections and levels of concern have substantially reduced which is a very big step forward for the Project.
I personally am grateful to all the people within the advising organisations I have consulted with this year as they have shared great expertise and integrity. I am also grateful and have enjoyed working with LDN Architects, the wider design team and a brilliant Project Board.
This year key priorities to achieve are to plan for the decant of the Belfrey community so there are ‘fit for purpose spaces’ to meet and deliver our mission during construction; to launch a campaign to raise whatever extra funds we may need; and to submit applications and gain permissions from City of York Council and the Church of England’s faculty process.
As ever the project continues to balance missional ambitions against resources. The whole project can appear challenging on paper but through God all things are possible.
“. . . Whatever is true, whatever is noble, whatever is right, whatever is pure, whatever is lovely, whatever is admirable – if anything is excellent or praiseworthy – think about such things. Whatever you have learned or received or heard from me, or seen in me – put it into practice. And the God of peace will be with you.” Philippians 4 v8-9
The Belfrey has been on quite a journey to reach this point in the building project. When the Impact board gave its update in March, we were nearing the end of Stage 2 believing that we had the right Concept design, and could start to look at the detail. At the end of May we reached the point where the Board could sign off Stage 2 and move fully into Stage 3.
Stage 3 is all about developing the design of each feature within the project based on its Use so that the design works well as a whole. Some Stage 3 work has already been completed on the external and internal repairs required such as the new roof, the stained glass and the stone work. View the animated video on the Impact home page which tells you more about Developed Design and/or scroll to the end of the page to read the Project Outline.
The rest of this stage will pay particular attention to the Reordering and refining key features. For example, details of the first floor gallery have included tweaking the height so that the raking of the seats is slightly lower against the west window and slightly higher in the welcome area to improve the welcome and view of the church; inserting additional glass in the lift to create a less intrusive structure while maintaining dignity; and making sure the bleacher seats are easy to pull out and stow away.
We are currently in an extended pre application process with City of York Council (the local planning authority) to look at external aspects of the design such as the new roof, the landscaping at the west end and how 12 Minster Yard can be integrated with the Church building. It gives the Impact team and LDN Architects more time with the Planners to work through potential objections and particular design features to improve the quality of the final planning application.
Extensive consultation will continue with our Stakeholders including the sub cttee of the Diocesan Advisory Committee to build greater assurance of the detail in the design and improve our supporting Statements of Need and Significance.
Construction Stage - Due to the amount of consultation and work required in Stage 2, it means that the Construction stage of the project is now not expected to start until autumn 2022 at the earliest. The Belfrey will have to move out of the Church during construction so a Decant and Mission Opportunities working group will be set up this summer to identify alternative locations which can be secured as a temporary home(s) for the church family when we have to move and at the same time, identify key opportunities to develop new activities which continue to flourish once we move back into our reordered building.
Cost - The total project is expected to cost in the region of £9m to achieve the Belfrey’s requirements which now includes the development of 12 Minster Yard. It is estimated that 40% will be spent on repair and 60% on reordering. The wonderful news we received last year of a very generous gift means The Belfrey has the majority of funding required to see the project through to completion. A Fundraising Campaign will be launched in 2022 and Impact still hopes to benefit from the Listed Places of Worship grant scheme.
To Conclude, the Developed Design stage falls into 3 big pieces of work - getting the detail of the design right to inform the technical and construction stages and meet the current and intended uses we have for the building. Secondly to vigorously scrutinise the cost and timescale of the project to ensure value for money; and finally to submit our Planning and Faculty applications for approval.
Action - Your support for the project continues to be highly valued by the Impact board and team. Please join the webinars and presentations we host, and keep asking questions; consider giving to the project when we launch the fundraising campaign; and above all pray.
Prayer - Please pray for God’s direction and leading over this project so that it meets our requirements and supports the 5-Year Road Map and The Belfrey continues to a be a hub of faith, energy, dynamism and a wonderful outpouring of Christ’s love into the city and region for generations to come.
Project outline
The project was conceived originally back in 2011 (and discussed many years before that) but halted due to finance. It was restarted again in 2017/2018 when a generous donor gave the Belfrey £1m+ towards the project. The same donation enabled the board to recruit a Project Manager and embark on a design competition to find the right architect, in 2019. Impact is about repairing and reordering the Church building so it can ‘Honour our Past, Resource our Future and Empower our Vision’.
In 2018 the board consulted carefully with the Belfrey church family to identify the key requirements wanted from the project. This included:
· A lighter, more spacious and inviting Welcome and entrance area
· Flexible space on the ground floor and maintaining a significant capacity (originally 600 but now 550).
· Meeting rooms for children’s work, prayer and pastoral work
· Permanent solution to full immersion baptism (currently a temporary pool is used)
· Improved amenities including capacity and accessibility of toilets and a new servery
· Appropriate technology with future proofing where possible
· Accessibility in all its forms
· Structural repair works completed as identified in the Five yearly (Quinquennial) Reports
The Concept Design has the proposed key features:
· Two new openings at the west end to improve the welcome area, circulation of people and more effective use of external space for evangelistic events
· Removal of all pews to create a flexible ground floor space and replaced with wooden chairs
· Meeting space created between entrance area and nave (main part of the Church)
· Removal of existing gallery and installation of new gallery with comfortable seating, provision for an informal meeting space, open staircases and platform lift
· Replacement of floor with a limecrete finish and underfloor heating making the building accessible and welcoming
· Installation of permanent full immersion baptistery centrally located in the nave
· Flexible staging
· Two accessible toilets at the west end. Additional toilets and storage in current vestry area
· Servery at the west end
· Technology update and possible relocation of media desk
· New opening at the north east end of the building giving level access to the current vestry area and into 12 Minster Yard.
· Provision in 12 Minster Yard for 4 meeting rooms at ground and first floor one of which will include a new vestry. Platform lift for access to the first floor
St Lawrence’s Church is holding their Trinity Festival from Saturday 29 May to Saturday 5 June to celebrate the completion of the organ restoration project with a series of organ recitals and special services taking place during the week.
To book a place you just need to email: festival@stlawrenceparishchurch.org.uk
The Denman organ, originally built in 1884, has been carefully restored by Nicholson and Co organ builders. It looks beautiful and sounds exquisite.
The organ restoration has been a collaboration between St Michael le Belfrey where the organ originally resided and St Lawrence where the organ founds its new home. It fits well with St Lawrence’s style of worship, there is the space to accommodate what is thought to be the largest organ that William Denman built in his career and, as a piece of Victorian workmanship, the organ fits particularly well with the Victorian church building.
Relocating the organ has played an important role in then helping The Belfrey progress its own plans to repair and reorder its Grade 1 listed building to support its mission to serve God’s transformation of the North.
We are delighted that St Lawrence can celebrate through this Festival of Music and we will continue to pray for the St Lawrence's community in its ongoing mission and ministry in the coming years.
The Denman organ has now been fully restored and is playing beautifully at St Lawrence’s Church, York and in time for the church to celebrate the licensing of their new Minister Father Adam Romanis.
The organ was taken down and moved from the Belfrey in August 2019 to Nicholson & Co’s workshop in Malvern where it was painstakingly and lovingly restored to its original state from 1885.
Members of the Belfrey and St Lawrence PCCs took part in a talk and tour by Nicholson in November and were the first to hear it played in its new home which was an honour.
Click on this link to hear a selection of well known hymns being played to demonstrate the qualities of the organ.
St Michael le Belfrey looks forward to joining with St Lawrence, when restrictions become easier and more people can gather again, in a celebration of music and worship.
St Lawrence’s Church has also made a recording of their Advent service with readings and carols which you can view. For more information on the Organ, St Lawrence and their services, visit https://www.stlawrenceparishchurch.org.uk/music/the-organ/
With a complex project like Impact which is looking to restore and reorder such a significant Grade 1 listed church building there are a significant series of steps to take after the presentation of the big Design ideas and before Construction can be considered. Developed Design Stage 3 includes surveys and analysis, consultation with stakeholders, and careful attention to detail to make sure that contemporary design will blend well with historical fabric. We created this video to give you a short and succinct snapshot into Developed Design. We hope you find it helpful.
The organ, which arrived at St Lawrence in early August is now really beginning to take shape. The work has not proved easy and the expert team from Nicholson & Co have had to overcome a number of challenges to reassemble the organ in its new home. During August, we were able to set up a time lapse camera to capture early stages of the organ’s assembly. You can view it here.
Last week the Project team went to visit and meet with the Nicholson team. The work and painstaking attention to detail which has gone into the restoration of this Denman organ is phenomenal. Sound testing has begun and we can’t wait to see and hear the finished result.
It was great to share the latest update on the project with so many of you this evening. A copy of the presentation that was given can be accessed here. The presentation has also been recorded which members of the Church family can access via the weekly news update.
Some great questions were raised in the Q&A session following the presentation and we took a note of all the questions so that we can consider and answer them fully in this next stage of design.
We do hope that you can join us to discuss the project further over Coffee after the All Age Service on Sunday 26 July.
The Project Board and team looks forward to consulting with the Church family again during the autumn as we move further into the developed design stage.
We would like to start by expressing real thankfulness that we have continued the Impact project in spite of lockdown and that our Design team, which includes LDN Architects, the Engineers and the Cost Consultants, have all continued working throughout.
God has been very generous to us and offered the team and the board stability in a period of great challenge and uncertainty.
The Impact project is focused on the repair and reordering of St Michael le Belfrey so the building can be more effectively used to support the church’s ministry and community programme and contribute to the Belfrey’s vision to serve God’s transformation of the North. (Please see end notes and earlier blogs for more information).
The designs have now been modified further to take into account some of the concerns voiced by advising societies such as Historic England and are being worked up LDN so we can share them again with the Diocese.
· The 18th century staircases (considered unique) at the back of the church will be retained as an exhibit, with further opening up during the reordering so they can be viewed better. We then have the opportunity to install new staircases which will be easier to use, safer and can cope with the anticipated increase in users and visitors.
· LDN has worked out a way to incorporate the children’s pews, which are located at the back on either side of the current gallery, into the new gallery next to the meeting rooms so that they can be viewed and used, particularly by children!
· One row of collegiate pews will be retained either side of the church with the medieval pews placed in the front of those pews either side. This recognises their significance, provides symmetry on either side of the church and with the wall memorials that are all currently placed above the line of the pews and still ensures a significant flexible space in the nave (main body) of the church.
The Statements of Need and Significance, which accompany the designs and are required by the Diocese, are going through significant updates; firstly to demonstrate our understanding of the impact we are having on particular features in the church building and secondly to explain more fully the increased use of the building post reordering.
A feasibility study has also been conducted on 12 Minster Yard to look at how this building can be integrated with the church to meet all the requirements identified. 12 Minster Yard has gone through a similar design process to create a full concept design and costing
We hope to share these revised plans with the Diocese in August before submitting a comprehensive Faculty application later in the year.
At a similar time we can submit a pre application to City of York Council to show our intentions with the building and in particular the external modifications that affect the immediate environment which they need to approve (this will include our use of scaffolding and erection of hoardings during the construction stage). York Minster Fabric Advisory Committee has shown in principle support for creating additional openings in the West end of the church, as long as they fit with the existing architecture, as they also complement the Minster’s West end.
We have developed a detailed cost estimate accompanying the current design, working with LDN, our cost consultants Morham & Brotchie and learning from other churches who have undertaken similar projects. We continually assess affordability and the implications of design decisions, ensuring that we work within our means and proposals present value for money. We continue to expect the incredibly generous financial gifts received to date to cover the vast majority of costs associated with the project and the detail of any remaining fundraising needed will be shared following our next round of discussions with stakeholders.
We are now venturing into Stage 3 – Developed Design and in particular looking at packages of Repairs required starting with Reroofing & Insulation and External Masonry. Surveys and investigative work will be required to understand the full extent of the repairs. Stone analysis, for example, will advise us on what materials to use to provide the best repair and ensure it weathers at the same rate as the existing stone.
On Thursday 23 July, starting at 7pm, we will host a live presentation (webinar) so we can provide a more detailed update on the project and you have the opportunity to post questions. The presentation will be recorded so if you cannot join us, you can watch it later. On Sunday 26 July we will have an Impact break out room during coffee where you can talk to Board members about how the project is going and ask further questions.
The next phase of consultation we are looking forward to holding with the Church later in the year, will be around the Reordering which comes into Stage 3 – Developed Design.
Finally, we would appreciate your ongoing prayers for the project and in particular;
1. good conversations with our stakeholders and particularly the Diocese;
2. that our revised presentation provides the clarity required that we can allay some concerns and discuss others;
3. and all of this is appreciated in the context of our vision as a church to see people come to Christ in the City and in the North.
“Many are the plans in a person’s heart but it is the Lord’s purpose that prevails.” Proverbs 19 v21
Notes on Project: St Michael le Belfrey has been considering the repair and reordering of the church for some time but it has been in the last couple of years that the project, called Impact, has gained momentum and helped significantly by some very generous gifts. Impact has a project board, made up of representatives from the congregations and staff team, which is answerable to the PCC and the Church family. In 2018 the congregations helped create a ‘Client Requirements’ document which highlighted priorities around an inviting welcome space, flexible use of internal space while maintaining capacity, creating a full immersion baptistery, improving accessibility, increasing toilet capacity and providing high quality technology which sits within a c16 interior. An extensive structural repairs programme, identified by the Church’s Inspecting Architect, sits alongside these requirements. In 2019 a Project Manager was recruited and a design competition launched with RIBA (The Royal Institute of British Architects) to select an Architect who could work with the Belfrey on the project. LDN Architects, an Edinburgh based firm, were the winning Architects and has developed the project through Stage 2 – Concept Design.
Following feedback from the Diocese, Church Buildings Council and Amenity Societies, the Impact and LDN Architects teams have been considering how that feedback affects the concept design and in particular the gallery and the pews.
For the first time we carried out a virtual survey to assess the Stairs and Gallery. We worked with Hugh Harrison, a specialist in historical timber conservation, sending through video footage and photographs to help him build a picture of what it looked like so he could give us his assessment of its significance. The board accepts that a future site visit may still be necessary but it was encouraging that we didn’t have to hold up design development to get expert input.
It was also confirmed that the arrangement of the collegiate (side facing) pews is more significant than if all the pews faced in the one direction so this too has been taken into account by the design team and what impact that might have on the flexibility of space in the church.
Alongside design development, the Statements of Need and Significance, which explain and support the designs, are being revised to reflect the advice received and ensure our line of reasoning is robust and easy to follow.
Do contact impact@belfrey.org if you would like to know more.
Nicholson & Co won the contract to restore the William Denman organ, that was dismantled and removed from St Michael le Belfrey in August 2019. During the dismantling Managing Director of Nicholson & Co, Andrew Caskie, gave two fascinating lectures about the history of the organ and Nicholson’s plan to restore this beautiful organ to how it would have looked and sound when it was first built in the 1880s.
You can follow the progress of the restoration at http://www.nicholsonorgans.co.uk/pf/york-st-lawrence/
In the following video, Andrew gives an overview of the project while Tristan, Organ Builder, demonstrates the sounds achieved by the different organ along with footage of the organ being dismantled. Once restoration is finished, the organ is due to be reinstalled later in the year at St Lawrence’s Church, York.
York Minster’s proposals for their Neighbourhood plan are now in their final phase before they submit them to City of York Council so this is our last opportunity to comment. The consultation runs until 23 February 2020.
St Michael le Belfrey sits within the neighbourhood area and what is being proposed will affect us as a church. There are a number of exciting developments which should improve the neighbourhood and it would be good for us to share our response and show our support.
Go to https://yorkminster.org/about-us/master-planning/ to read about the proposals and submit your comments.
In this Podcast Impact board members James Webster and Debs Stephens answer questions about the project from Barrie Stephenson and Amber Boydell. James and Debs review progress made in 2019 including consultation with the amenity societies; discuss timing and opportunities for the church during the project; and this year developing the detailed design, a key priority, to ensure Impact serves our vision.

